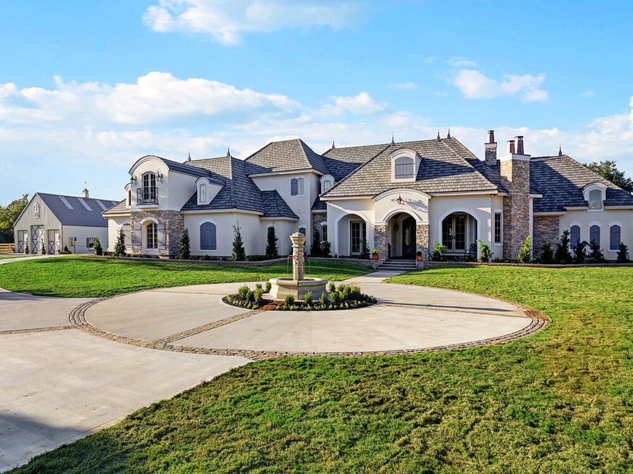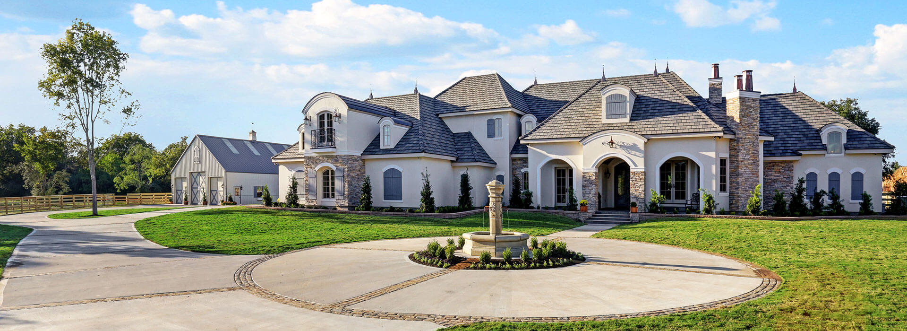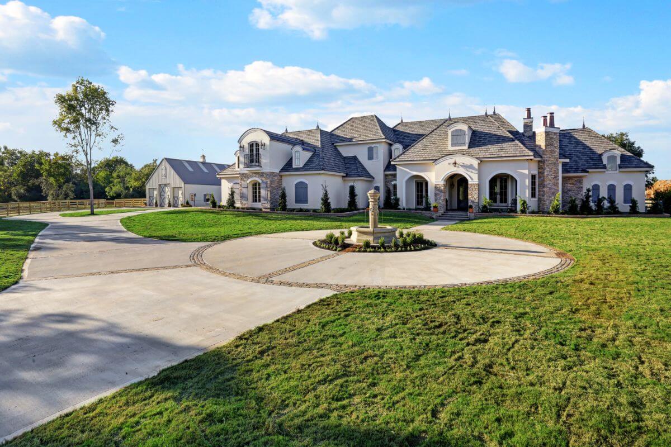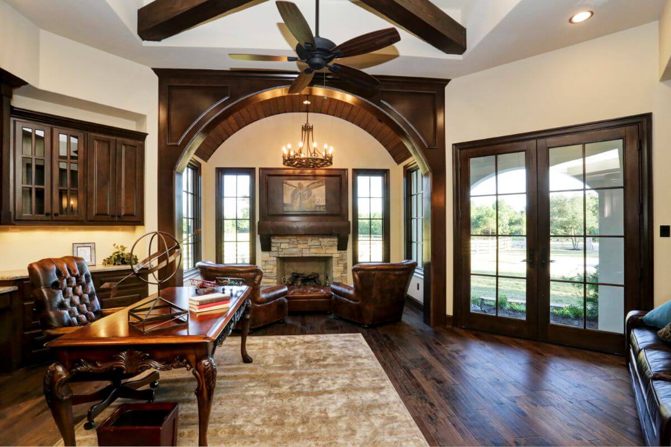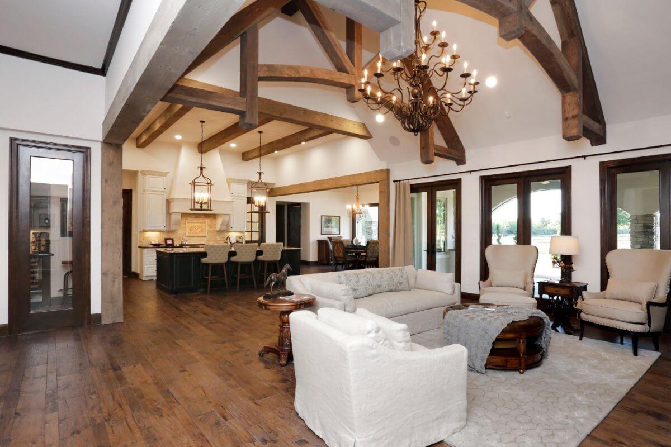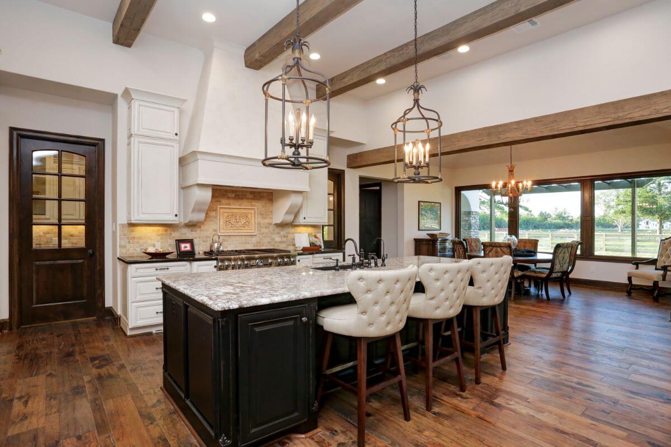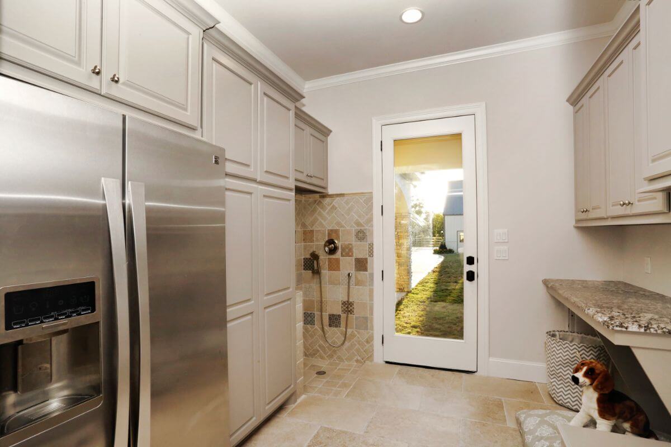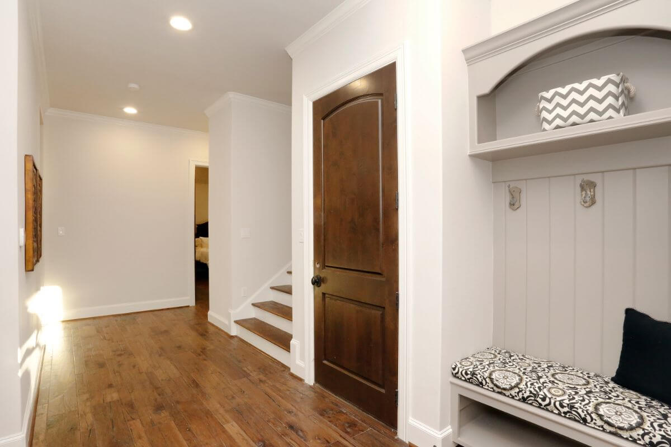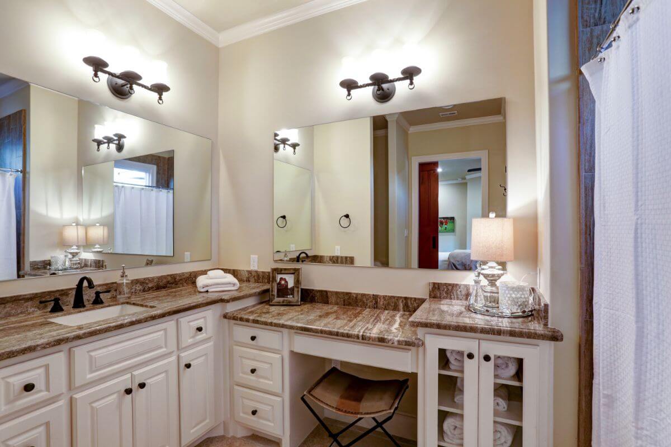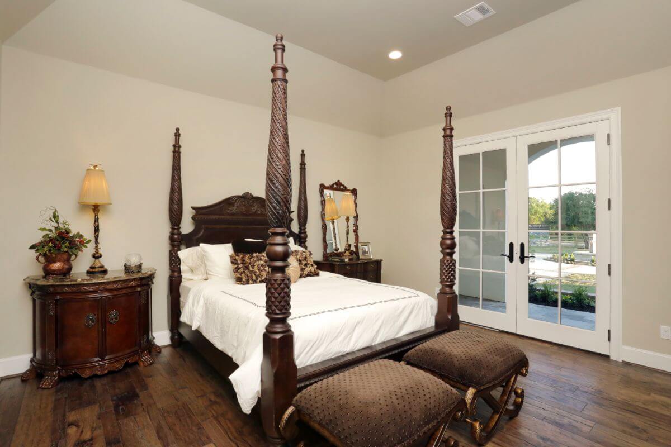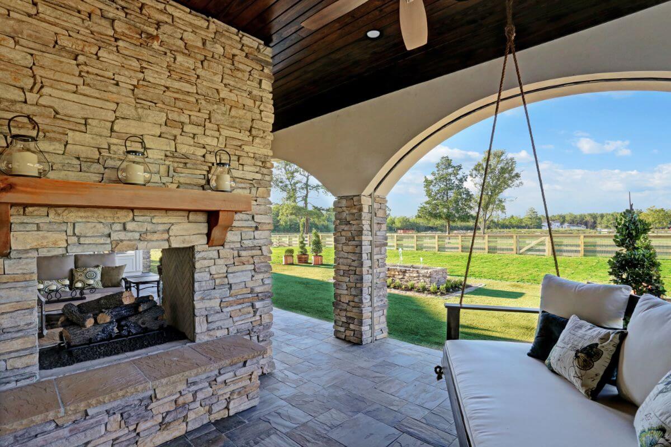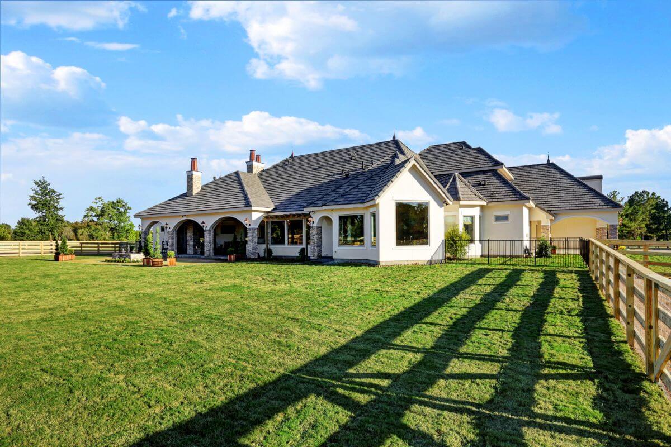FALL 2014 SOUTHERN LIVING CUSTOM BUILDER PROGRAM SHOWCASE – WILLOWCREEK RANCH
Nothing greets you with warm, southern hospitality like the spacious and welcoming front porch of this 5000 sq. ft. French Country styled home. Once inside, the space before you reveals glimpses of the wide open pasture through the oversized windows. Right away, it feels like home. The rustic comfort of the living room is accentuated by the truss beams. The stunning chandelier floats above to compliment the old world inspired hardwood floors.
The study is nothing short of inspirational. French doors open to the front porch, allowing natural light to infuse the space. The centered stone fireplace beneath the tongue and grove barrel vaulted ceiling anchors the dramatic wrought iron chandelier and offers a place of respite. The heart of any home is the kitchen and this kitchen is designed as a gathering place with a large center island with granite countertops. The stone vent hood brings an earthy tone to complete the French Country charm. Traditional elegance and modern convenience are the hallmarks of the master bedroom and bathroom. With a barrel ceiling finished in harlequin tile and natural light from the skylight this is a room to behold. The outdoor porch is inviting with a day bed swing off of the master suite , stone fireplace and motorized screens.
