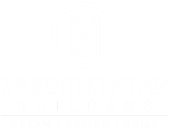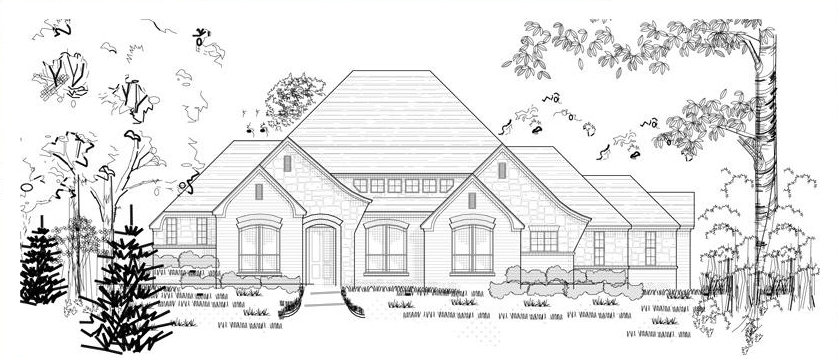If you’re finally ready to build your dream home and are looking for luxury floor plans, you’ll want to take a look at this month’s featured floor plan – Ashland. The Ashland is a lovely home with low maintenance exterior, up to 4 bedrooms and even a bonus room.
Like all Morning Star homes this one has been designed for those who insist on the finer things. This luxury home floor plan is perfect for those who like to entertain and for those who plan on aging in place.
Featured Floor Plan: Ashland
Enter the home and you’ll find yourself in the hallway with bedrooms on one side and study on the other side. Study can be used as home office, craft room or study area. Continue through the foyer to access the great room. This space is open to the kitchen making it a perfect space for entertaining large or small gatherings. The kitchen is well-designed and chef inspired. The large islands make meal preparation something to look forward to. The large pantry keeps everything organized and efficient. The hearth room is great for relaxing after a long day at work or out at the ranch.
The master suite is located beyond the hearth room and features a spa-like master bath complete with walk in shower, separate soaking tub, private toilet area and large walk-in closet.
The 2nd and 3rd bedroom are on the other side of the house providing the master bedroom with peace and quiet. The 2nd and 3rd bedrooms feature walk-in closets and private bathrooms.
Additional features of this luxury home floor plan include an optional bonus room, optional 3 car garage and optional outdoor kitchen and patio.
If you’d like to learn more about this home floor plan or any of our other designs, or you’re interested in a custom floor plan, please contact Yvonne at 832-304-2310. We’d love to help design your dream home in Houston.


