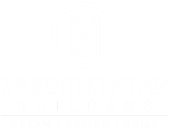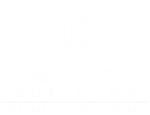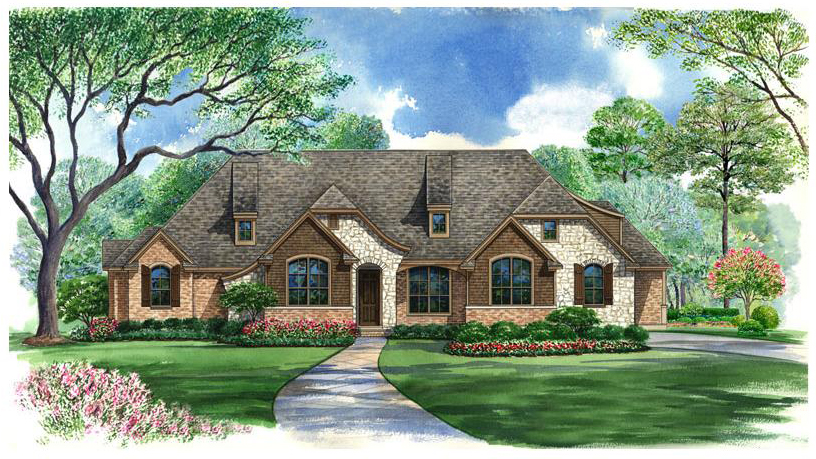As custom home builders in Houston, Tomball, Magnolia, Cypress and other great Texas locations, we love to share our designs for those who are looking to build their own custom homes. Whether you are looking to build on one of our lots or you have a lot of your own, we’ll help turn your dream house into reality. As a design/build firm, we’re proud to be part of the Souther Living Custom Builder Program.
This month’s featured floor plan is the Chateau a brick and stone design with 4 bedrooms, sunroom covered back porch and our unique barrel vaulted ceiling.
Greet your guests from the front covered porch. On your left is the formal dining room and just ahead is the great room. The great room is the center of the home and where you’ll enjoy entertaining family and friends. Entertaining is easy in this home. The kitchen is open to the great room and breakfast nook so you’ll never miss the party while prepping the meal. The kitchen is chef inspired and feature a large island and walk-in pantry. Keep seldom used appliances and gear out of the way and off the countertops by storing them conveniently in the pantry.
Access the covered patio from the breakfast nook and you can bring the party outside.
Bedrooms are located on both sides of the house, all on the main level. This makes this floor plan ideal for anyone who is planning on aging-in-place. Morning Star Homes is a certified aging-in-place specialist, so if you’d like to learn more please contact Yvonne at 832-304-2310.
The master suite is spacious with plenty of space for reading area, coffee set up or just a great place to stretch out and relax. There’s plenty of natural sunlight and easy access to the master bath. The master bath includes walk-in shower and separate soaking tub. It also features a private toilet area and two vanities with sinks. The master closet has abundant storage and organization options.
Bedrooms two and three are located in the front of the house and both share a bathroom with combination tub and shower. Both bedrooms have spacious closets and ample windows for natural sunlight.
On the other side of the home, just beyond the breakfast nook, you’ll find the sunroom. The sunroom can be used as a craft room, fitness room, study or home office. There’s a closet in the sunroom so it could be used as guest room as well.
The 4th bedroom is tucked away by the garage entrance. Don’t let that fool you, this is a coveted space as it is away from the rest of the home activity and includes a private bathroom. The 4th bedrooms is a great space for older kids, the in-laws or live-in help.
If you’d like to learn more about this 4 bedroom floor plan, please give us a call at 832-304-2310. Interested in different designs? Be sure to check out or other floor plan designs here.


