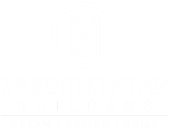This month’s featured floor plan is The Hallmark. The Hallmark floor plan is a lovely 2 story brick and stone home with formal dining room, 4 bedrooms and 4000 square feet of space. The master bedroom suite is located on the main floor making this an excellent home for those who are considering aging in place options.
You’ll love the unique dining room featuring the curved window wall!
Other features of this beautiful floor plan include – a wine grotto, study, spacious kitchen open to the family room and a three car side entry garage.
Upstairs you’ll find the game room with a rear covered balcony and space to add an additional 5th bedroom if space is needed.
The family room features beautiful exposed beams making this 4000 square foot home a charming retreat any time of the year.
About Morning Star Builders:
The Morning Star Builders team is committed to building functional, livable custom homes with attention to creating distinctive details in each home. Morning Star Builders, a design/build firm, has been a Preferred Builder in High Meadow Ranch in Magnolia since 2002 and in Hidden Falls in Cypress since 2007. Morning Star Builders has built custom homes in Benders Landing in Spring and High Meadow Estates in Montgomery, Towne Lake in Cypress and Leyland Shores in Cypress.
Ted is a member of the Greater Houston Builder’s Association and the Custom Builders Council and for 2014 served as the President of the Custom Builders Council. He has worked with the Builders Blitz with Habitat for Humanity project in the Houston area.
Yvonne, a Certified Aging in Place Specialist (CAS) assists in universal design and creating barrier free custom homes for Morning Star clients.
To learn more about The Hallmark or any of the other beautiful home designs in our design library please contact Yvonne Cummins.

