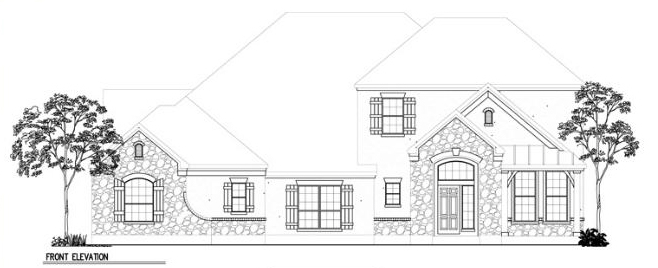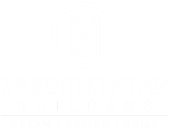
If you’re looking to build a custom designed, luxury home then consider The Langston design, one of our Bright Star Collection of floor plans. This is a beautiful brick and stone 1 1/2 story home with 3744 square feet of living space.
This lovely home features three bedrooms, 2 and a half garage stalls, a study, formal dining room and two outdoor living areas!
The kitchen is large and features a beautiful island for food prep and added storage. The breakfast area is attached to the kitchen making for a wonderfully open space.
The master bedroom suite is located on the first floor making this a perfect home for those who are interested in aging in place. The additional two bedrooms are located upstairs for privacy.
To learn more about this 1 and a half story luxury home floor plan please contact Yvonne.

