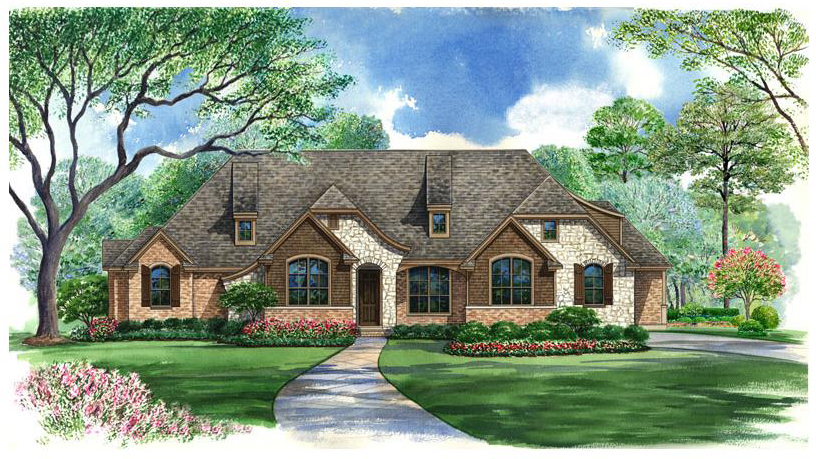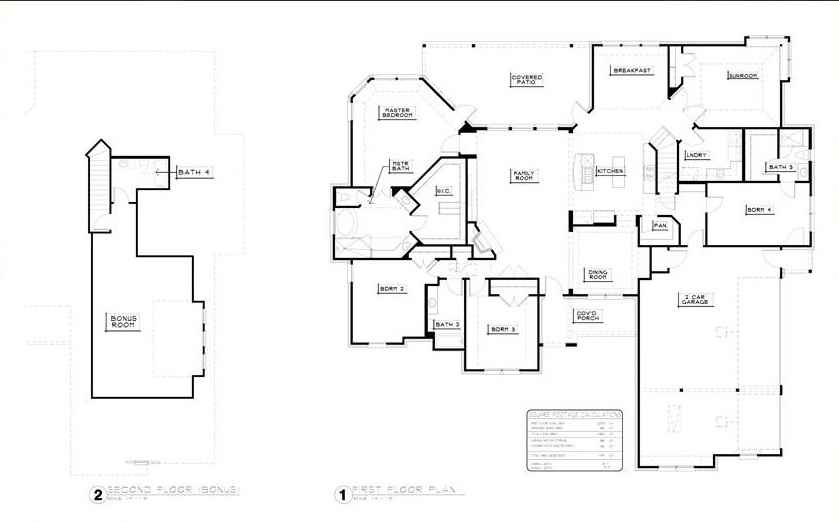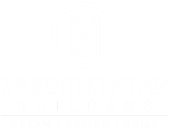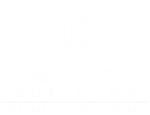
The Chateau is a spectacular home floor plan for sale. This beautiful home is over 3000 square feet of luxury living. This brick and stone home features 4 bedrooms, an astounding sunroom and a large covered back porch all located on the first floor.
The kitchen is stunning with its unique barrel vaulted ceiling. A large game room with a bathroom above the oversize three car garage is an added feature and perfect for out of town guests or in laws.
The master bedroom suite is a retreat in itself. With a master bath to die for and access to the covered patio, this master bedroom will be an oasis after a long day.

The center of this home floor plan is open to the kitchen, dining and living areas. The bedrooms are located along the perimeter allowing for a quiet nights sleep even while others are enjoying a show in the living room.
This home as ample storage areas with linen closets and storage closets located throughout the home.
This home is customizable and can be scaled up or down depending on your needs or desires. To learn more about customizing this fabulous floor plan please contact Yvonne.

