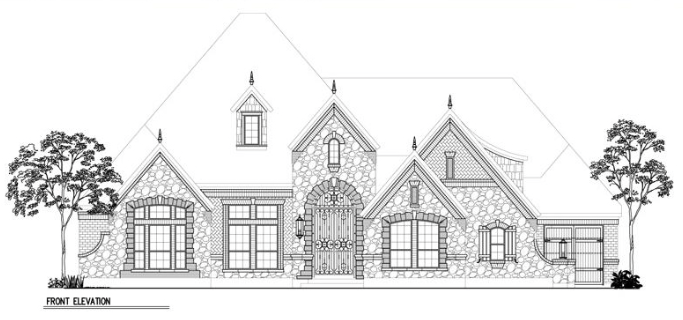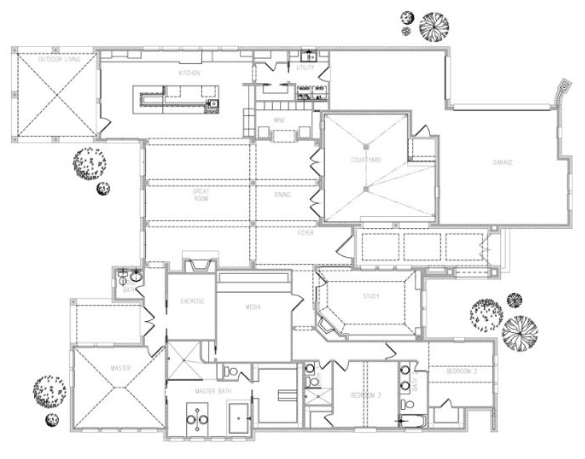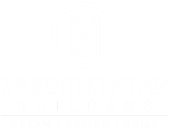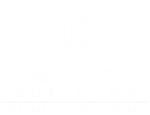
The Belle Vue is a spectacular home floor plan with over 3700 square feet of gorgeous living space. This single level home has it all! 3 bedrooms, a formal dining room and even a media room.
The kitchen of this beautiful luxury home has plenty of work space as well as storage. It opens into the family room and is the access to the outdoor living area.

Other great features of the Belle Vue include:
- Fitness room
- Wine closet
- Court yard
- 3 Bay garage
- Media room
- Study/Library
This brick and stone home starts at $465,000. For more information about this luxury home floor plan and how it can be your dream home, please contact Yvonne Cummins.

