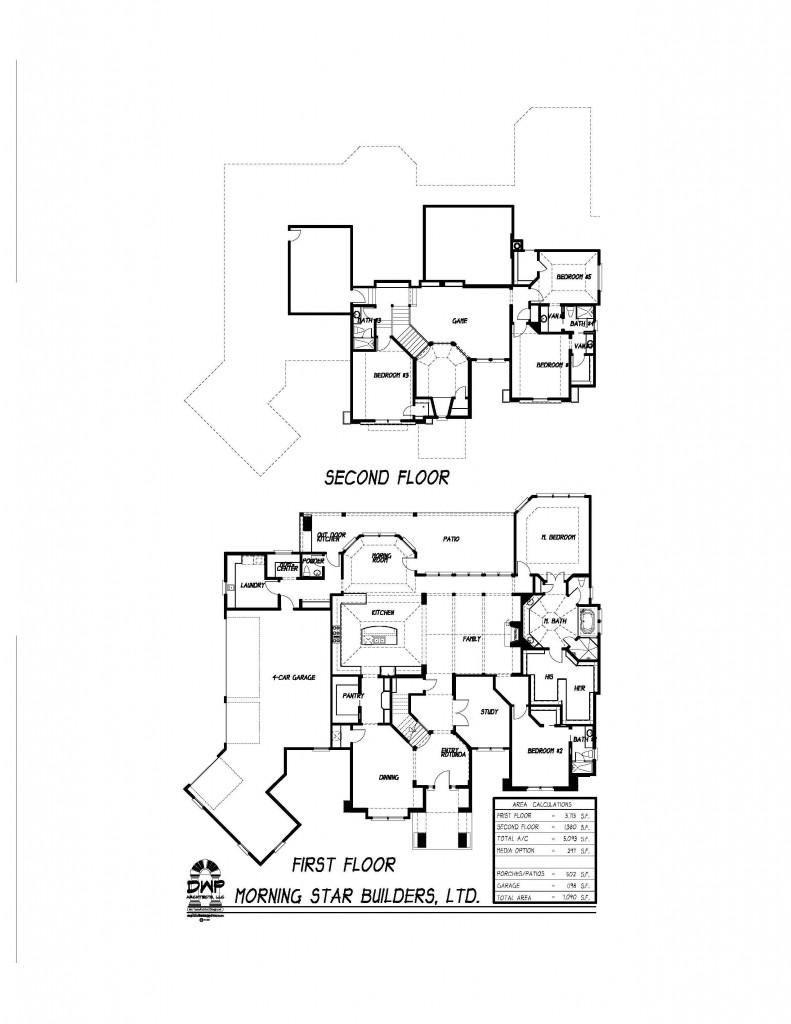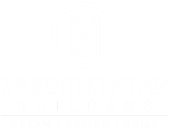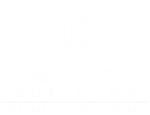Morning Star Builders is proud to announce a beautiful home project taking shape in our our gorgeous neighborhood, the Willowcreek Subdivision. This new home is a custom home featuring many Morning Star Builders trademark selections. This spacious home has 5 bedrooms and 5 1/2 baths which means that everyone has their own private bathroom. At 5,300 square feet of living space, this home is not only perfect for finding a private space to relax, but also perfect for family entertainment, and hosting.
This home has a 3 stall garage and you can fit 4 cars with the tandem stall or use it for that boat or other toys that need shelter from the hot sun.

The front of the home features a grand rotunda which is open to a formal dining room that could easily be converted into a sitting room. The formal dining room is conveniently connected to the kitchen via the large walk in pantry and makes this home perfect for entertaining. The walk-in pantry has plenty of storage space as well as additional counter space, electrical outlets, and a sink which makes preparing a meal fun and also makes hiding any mess a breeze.
Also connected to the pantry is, of course, the kitchen. This large gourmet kitchen has tons of counter and cabinet space and will make cooking one of the most enjoyable parts of your day. The kitchen also has a large island with seating ares for prep, meals or even homework. The kitchen is open to the morning room as well as the family room. The morning room is a great place for family meals and it overlooks the 20′ x 12′ patio (which has its own kitchen) at the back of the home.
The family room is quite large and features a fireplace. The open floor plan of this home makes entertaining guests a breeze as they can easily carry conversations from one room to the other without interruption.
Also on the main floor of this home is a large study that overlooks the front of your home. The study could easily be converted into an art studio, library, or sitting room.
Next to the study is a large bedroom that has generous closet space as well as its own bathroom with soaking tub.
The master suite of this home has beautiful coffered ceilings and is located at the back of the home so that the bedroom can have plenty of windows overlooking the spacious backyard. The master bath has it’s own closet, huge double vanity, private toilet, large soaking tub, and walk-in shower. Through the bathroom is the master closet which has both a ‘his’ and ‘hers’ section.
On the other side of the home is the laundry room, game room, half bath, and a small office area. The laundry room has generous counter space as well as additional storage space.
The upper level of this home has three additional bedrooms, two additional bathrooms, and a game room.
The project is taking shape with the trim being installed now.
To learn more about this beautiful, luxury home in Willowcreek please contact Yvonne Cummins of Morning Star Builders at 832-304-2310.
Click here to learn more about Willowcreek Ranch.
Picture the first rays of golden sunlight splashing over the tree line, as acres of pastoral beauty brighten to a new day. Imagine exploring miles of hiking and horseback trails, or sunning by a glistening lake. Imagine a community enveloped in peaceful, secluded serenity.
Imagine Life at Willowcreek Ranch

