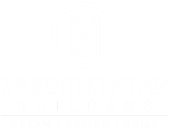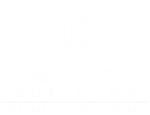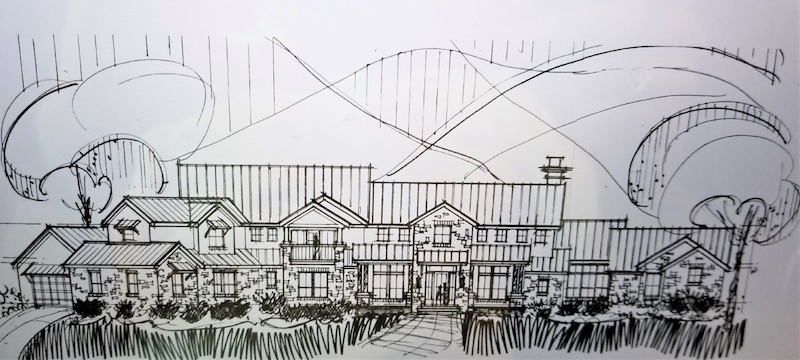The design/build process for a custom home starts with a client’s ideas, thoughts and photos. The architect takes these ideas and photos and puts them in a sketch floor plan. This client came to Morning Star with a few photos of houses that they found on line. Working with the architect and the Morning Star design team and after approving the first and second floor plan, this sketch was chosen by the client for the front elevation. We encourage our clients to find inspiration on Houzz and Pinterest and bring those inspirations to the design meeting. This rendering was developed after five meetings with the design team and embraces the Austin- like Hill Country style the client chose with a metal roof, earth tone colored stone with a board and batten exterior.
The design/build process is a collaborative approach with the client, architect, interior designer and builder working together to bring the expertise and experience of each member to develop a plan that embraces the client’s budget, family needs and enhance the property and or neighborhood architectural control guidelines.
The Design-Build process allows your project team to provide insights into the costs and constructability of different designs (for example metal roof vs composition roof).This collaborative process can deliver the best value outcome by evaluating budget solutions early in the design process and by creating updated price estimates as the design progresses.Morning Star has designed and built custom homes ranging from 1200 sq. ft to 10,000 sq. ft using this approach to meet the client’s needs for the past 18 years.


