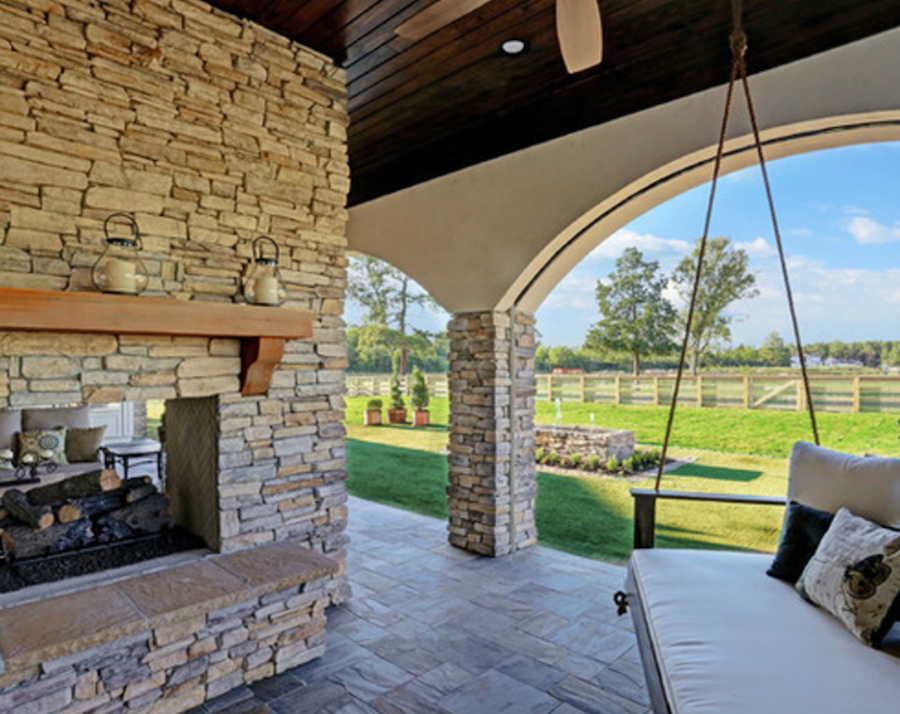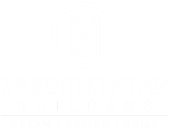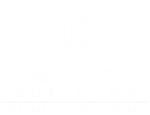Welcome to this edition of the Houston Custom Home Builder Podcast series, brought to you by Houston’s leading luxury construction team, Morning Star Home Builders, I’m Greg, your host, and today we are joined two of Houston’s best known and most accomplished custom and luxury home builders, Ted and Yvonne Cummins. As always, great to talk to you guys. How are you?
Ted: Good morning Greg.
Yvonne: We are just lovely here in Texas.
Greg: I love that answer, that is always good to hear. A couple weeks ago on the podcast you were talking about service kitchens and secondary kitchens and you got a lot of questions about that and that was one of the things that people, in the recent years, were really excited adding onto custom homes or … Not adding on, but including in their plans.
We were talking, before recording, that another space that people are excited about are their outdoor living spaces and even though that is not always thought of in construction, maybe it should be thought of in construction, but I’m hoping you can talk about what is the best way to approach putting that in with the house and making sure it fits and what you all have to think about and what is really popular nowadays when people are designing their outdoor living spaces.
Ted: Yeah Greg, I am excited to talk about this topic, I get kind of excited about it. I am the Chief Creative Officer for a company so I get passionate about design. This is a space that we see people getting excited about whether the house is 3,000 feet or 10,000 feet. Obviously the budget is nicer on the 10,000 foot budget, but it really is something that people really are thinking about, that they want, and I think it is a huge reason why a lot of people are wanting to do something different when they go to build because they are envisioning to be able to use that outdoor space.
Greg: It is such an important space right? You come home from work and you want to unwind. You want to be with your friends, your family, whoever it is that people relax with at the end of the day, or even to get the day started. To me, at least, personally, it is so important and we talked about the kitchen last times. Those are the two rooms that, if I could, I know I need a bedroom, I would spend all of my time in the kitchen and the outdoor living space.
Ted: Well, we could probably work in a hammock on that back porch, so that could be your bedroom. The thing that I want to go back to, because we’ve had that conversation about lot selection and all the stuff we talked a little bit about picking a lot. This goes back to the importance of site orientation. One of the certifications that I have through the National Association of Home Builders is what we will call a Certified Range of Professional.
Through that certification, one of the things they spend a lot of time talking about is passive solar, talk about site orientation. In Texas, where it is hot a good chunk of the year, having a lot where the back of that house and your living area that faces due west is miserable. We really think through that, we look at opportunities for shading because depending upon how much time you plan to spend in your backyard, especially if you are an acreage community, you have got a large backyard, then thinking through how that outdoor space works is just crucial.
Greg: When you are talking about outdoor space, what are we talking about? Are we talking about open patios, are we talking about screen porches, are we talking about things with roofs or is it everything that is literally not under the house roof?
Ted: For us, it is really under roof because our climate and even our winters, it may be 50 degrees outside and, for people in the north, 50 sounds warm, and if it is drizzly, it is pretty miserable. Having it under cover really is what is most important. There is always an extension of that from a landscape and entertaining standpoint that leads to a pool or a some type of pergola or and outdoor fire pit. What we are really referring to is the space under roof that is connected to the house. Again, it …
Greg: I was going to ask what kind of amenities people were asking for, or what are some of the popular ideas in that under roof space? What are people expecting in their outside living spaces?
Ted: Before I get there, or where I was headed next, is it is not only that they want that entertaining space outside, but how it connects to the living area and how it approaches. I am designing a house now, it is 4600 feet in Willow Creek Ranch where we are building at, and we are connecting the space that fits right off the family room. It comes off the back room, which is their dining room, at the rear of the house, which is getting more and more popular instead of at the front, then also, across from that, is the game room.
This game room is not just a game room because it has got room for a pool table. We are doing a smaller area for theater, for the projector, a card room, and all that connects to that same outdoor space. Literally, you can approach their outdoor space from the family room, from the dining room and from that game room, you can see how important it is to get that space right and it is all covered. Then it is really driven by budget as far as amenities that go into that space.

Greg: Can you tell us about some options for … You know, I understand budget is always a consideration, but practical to fun and maybe impractical?
Yvonne: For example, it is hot in Houston and so we have some clients that screen in their porches. They can be motorized screens, they can be fixed and then they may choose to put a mini split system, which is a HVAC system. Now it is not going to drop the temperature to indoor comfort, but it will at least take off the edge of the humidity in Houston so it is enjoyable to be out on your porch.
Ted: Only in Texas do we put air conditioners on the back porch.
Greg: I was wondering if I heard that correctly.
Yvonne: Yes. Then the flip side of that is what we can also install heaters for the times when it is a little chillier out there and in our own personal home, we have some brackets mounted up near the ceiling so we can put our heaters on so that at Christmas, or any time it may be getting cooler out, and we want to have a family dinner out on our porch, it is comfortable from that standpoint
People also … just the flooring of that, some people will put in a different floor, but usually it has a tile, or a tile that might look like wood on a floor. Those are some of the other things to keep in mind, as far as people are making choices. They also will put in wood ceilings. Often, we are seeing that. Maybe a tongue and groove, maybe a pine type of ceiling, something like that.
Greg: Okay, and since we talked about kitchens last episode, cooking appliances, would those go outside or would that be further outside, like on a patio?
Ted: For our climate, for our buyers, they want that all under roof together. We are doing more and more where we are separating these spaces. It is still a large space under roof. Going back what I am designing right now, I think it was 15 by 25, so it was pretty good size. We are designating where the grill/cooking center is going to go. It might even have a bar area so you could set up some bar stools. From the summertime, you can get out of the pool, go up, sit down and have a drink at the bar.
Then we are separating to a dining area, which is typically a large, decent sized table with seating for six to ten, then a living area which we are oftentimes doing and outdoor TV, and maybe even a fireplace. This really is an extension of their living area that gets used, surprisingly, a lot.
Greg: That I guess goes back to what you both have been talking about the whole time, is design build. People need to know this, or have thought about it, at the very beginning because it sounds like you have to tie all of this to the roof system and the drainage system and the foundation. It really has to start at the beginning, you can’t just slap what your talking about up on the back of the house and call it a day.
Ted: Especially if they like the idea of being able to do motorized screens, I got to have power out there. One of things that we always do with our clients is we talk about budget, is understanding their wants/needs list and, obviously, how that fits in with their budget. For example, if they say, “You know what? I want to be able to do that, but that might be a year or two out.” Then we make sure we run power out to that soffit and build that soffit to receive a pocket where the motorized screens would be installed and we would already have power to switch to it ahead of time.
We would go ahead and make sure we are wired for a mini split system, as Yvonne mentioned. If they wanted to add HVAC to the porch, we are already kind of equipped and pre-wired for it, which on the front end, is pretty simple, but going back later and doing some of these things, ends up being a major expense for people.
Greg: Right, that is what I was wondering, it is one of those items much better designed on the front side than way back on the very end.
Yvonne: That is one of the things that as design-build, we ask a lot of questions of our clients. We ask how do they live? Some people entertain with large groups of people and you alluded to that you like to cook for people and things. I don’t know if that is something that is 10 people or if we are talking it is 30. That is an important thing for us to consider as well. We ask those kinds of questions of our clients to know what it is that they are looking for and how they would best use that space. Maybe it is a fire pit so that they can have s’mores with their grandkids. Those are the that we ask lots of questions of.
Greg: Okay, then I just have a question out of curiosity. If you put a cooking something or other out there, either a grill or a pit that you are talking about, do you have to be concerned with the ventilation of that so you don’t mess up the ceiling that you put in there? Or is it … How does that work?
Ted: Yeah we have discovered over the years … We have done hood ventilation over the grill and it is not as effective because, when you think about it, you are outside where air is moving and a breeze is going on. We found out that spending the money on the hood has not been a good decision. We always position them out on the edge of the porch. If we have a screened in porch, even if the majority of the porch is fixed screens, we prefer to do a motorized unit so that we can lift that screen up over that and it can come down on the counter top. We will motorize that up so that way we can turn around and do the grill at that location and allow that smoke to get outside. That really is the best way to deal with that.
Greg: A little experience, I like talking to you guys. You know the answers to everything. That is good to know.
Ted: Well, in 16 years of business, we have never built the same house twice. What that means is we are always doing something different so we have encountered a lot of things when it comes to that. One of the things before we wrap up Greg, I want to tell you another thing that has gotten extremely popular are these sliding door units that you will see more and more on Houzz, H-O-U-Z-Z .com, for example, which now has over 10 million photographs and interior pictures of houses with these sliding … You can get crazy money and you can get a motorized, but these are what I would call stackback or accordion type doors that, when they are open, you can have eight foot tall and can be anywhere from 10 to 12 to 15 to 18 feet, even 20 feet across opening onto that back porch. We have seen that model for years and you mentioned Southern California or down in Florida, that has been going on for a long time. That trend continues to get more and more popular in our neck of the woods.
Greg: That sounds like it would be mechanically difficult. Again, you got to know this ahead of time so you frame up the doorway properly? That sounds like a tough task.
Ted: Yeah, that gets real expensive. We just did a … We have a sister company, Morning Star Renovations, and we just did a remodel for a home that the client bought and wanted to remodel it. That was after seeing our home, that was one of the first things they wanted to do was to do that. It was a pretty major deal because we had to rip out the existing doors, rip out a lot of the framing, support that wall, it was an exterior wall, put a large header in there and and engineering beam to support that opening before we could put these types of doors in.
Clearly, back to design-build, knowing that is something you want to do is setting it up on the front end. I don’t know that I would do it this way, but it did occur to me, you can go ahead and frame it that way and even, for now, you put in French doors and say, “You know what? When we get some more money, I want to pull those doors out and put that unit in.” At least if it is framed to receive that on the front end, again we can save thousands of dollars in rehab costs.
Greg: Again, I am looking forward to pictures to post on the show notes here. Beautiful homes never get old, that is why some of those big websites are doing so well, the Houzz.com you talk about. I can’t wait to see some of your pictures, but if someone wants to talk to you about their outdoor living space, building a custom home, how do they reach you?
Yvonne: They can reach us on our website at homesbymorningstar.com or they can give us a call at 832-304-2310.
Greg: All right. Ted and Yvonne, as always, great talking to you.
Yvonne: Same here, thank you Greg.
Ted: Thanks Greg.
Thank you for joining us in this episode of the Houston Custom Home Builder Podcast series. If you have any questions, or would like to contact us at Morning Star Builders, you can contact us on Facebook. You can always visit our website at homesbymorningstar.com. We appreciate your time with us today and look forward to bringing you another episode soon.

