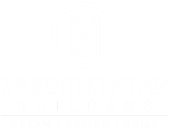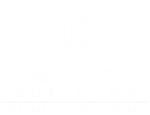What is Aging-In-Place Design, Anyway?
By Dan Bawden, CAPS CGR GMB
Name one thing you’ve been doing since you were born. I’ve got one; getting older! In response to the huge wave of Baby Boomers starting to retire, all sorts of products and services are popping up catering to the 50 and over crowd. However, none of them hits as close to home as the new “CAPS Program.”
CAPS stands for “Certified Aging In Place Specialist.” It is a new construction credential that has builders, architects, remodelers, designers and even occupational therapists buzzing. Far beyond using universal design ideas, aging-in-place principles are sweeping changes designed to custom-fit your home to you and your family. CAPS designs take your current and future circumstances into consideration. CAPS design principles focus on elegant, aesthetically enriching barrier-free environments. These are changes that can actually increase the value of your home, according to some realtors.
What is “Aging-in-Place” exactly? If you are like the majority of Americans, you want to continue living at home in a familiar environment throughout your maturing years. Aging-in-place means living in your home safely, independently, and comfortably, regardless of age or ability level. It addresses the need to remodel existing homes, and design new homes so people can “age-in-place” and not have to move to assisted living facilities as they age. Since the vast majority of homes we live in are not well designed for this, a new movement in residential construction has sprung up to meet this new consumer demand.
Boomers are catching onto this trend fast – and they are 77 million strong, making up 28% of the total U. S. population. The economics of doing aging-in-place modifications are a no-brainer. Moving to a typical assisted living facility can cost upwards of $40,000 per year, each year, plus the cost of the move. The cost to widen the bathroom door, put in safety bars and a roll-in shower would typically cost about $5,000 to $6,000, but it is a one time expense. In addition to the economics, consider the psychological impact of being uprooted from your community, familiar rituals, independence and privacy. The affordability of aging-in-place remodeling is enhanced by the fact that medically necessary changes (such as a wider doorways or a roll in shower) are deductible on your taxes, if backed up by a letter from your doctor.
Too early to think this applies to you? Consider how many folks struggle with bouts of arthritis at an early age. If you fell and broke your leg, how easy would it be to get up and downstairs in your house? Or perhaps you have an aging parent who is facing challenges who may need to move in with you.
Construction and design professionals are just beginning to take advantage of the CAPS training here in Houston. The new designation is taught through the National Association of Home Builders (NAHB), in collaboration with AARP. In fact, you may have seen an article about Aging-in-Place in AARP’s magazine, Modern Maturity recently. Research by AARP showed two clear themes 1) over 85% of Americans want to remain in their homes as they age, and 2) they don’t have faith that contractors have the proper expertise or business practices to help them do it. Enter the CAPS program. CAPS connects responsible professionals with homeowners who need these services on an ever increasing basis. CAPS is a nationwide initiative, and it is just beginning.
Look for the CAPS credential as a reliable way to identify professionals to modify your home or build a new one that is designed for a lifespan. CAPS graduates receive training about the technical/construction aspects and learn about the unique aspects of working with older Americans. They must also take formal business training, maintain their credentials through continuing education, and subscribe to a Code of Ethics.
What kinds of changes are we talking about?
A host of things! The overall goal is to make the home safer and more barrier-free. Typical issues include the following:
Getting safely and securely in to and out of the house
- Better outdoor lighting, like path lighting to the front or rear door
- Attractive ramps or a zero step entrance for the home
- Install a package shelf by the front door
- Add handrails at existing steps and porches
- Front door with sidelight for security
- Avoid stairs: build one-story designs for new homes
Changes in the kitchen for easier meal preparation and eating
- Lever-handle faucets with pull out spray
- Raised dishwasher to avoid back strain (also for front-loading washers and dryers)
- Rolling island that can be placed back under the counter
- Revolving corner shelves and pull-out shelves
- Lower, side-opening oven
- Pull out cutting board
- Adjustable height sink
- Side by side refrigerator with slide out shelves and a water/ice dispenser
- Cook top with controls on the front
- Larger, friendlier cabinet and drawer pulls
Changes in the bathrooms-The Number One place for accidents in your home
- Install 2 to 3 attractive looking grab bars in shower
- Lever handles on faucets
- Slide bar type hand held shower for sitting or standing
- Insert shampoo nooks
- Curbless showers-nothing to step over and can be rolled into is a wheelchair becomes necessary later
- Tub and Shower controls moved closer to entry point
- Anti scald, temperature and pressure balanced tub show valves for safer bathing
- Widen entry door to at lest 32″
- 32-36″ pocket doors
- Higher toilets
Moving around within the house
- Improve lighting with recessed fixtures in common areas and hallways
- Lever handles on doors and widows
- Lower light switches and thermostats; raise outlets
- Planning for future elevator by stacking closets
- Adding blocking in walls for future chair lifts at stairs
- Wider doors that accommodate wheelchairs and walkers
These are just a few examples. Virtually all rooms of your house can be improved, even the closets and garages.
More information about the program can be obtained from the NAHB.

